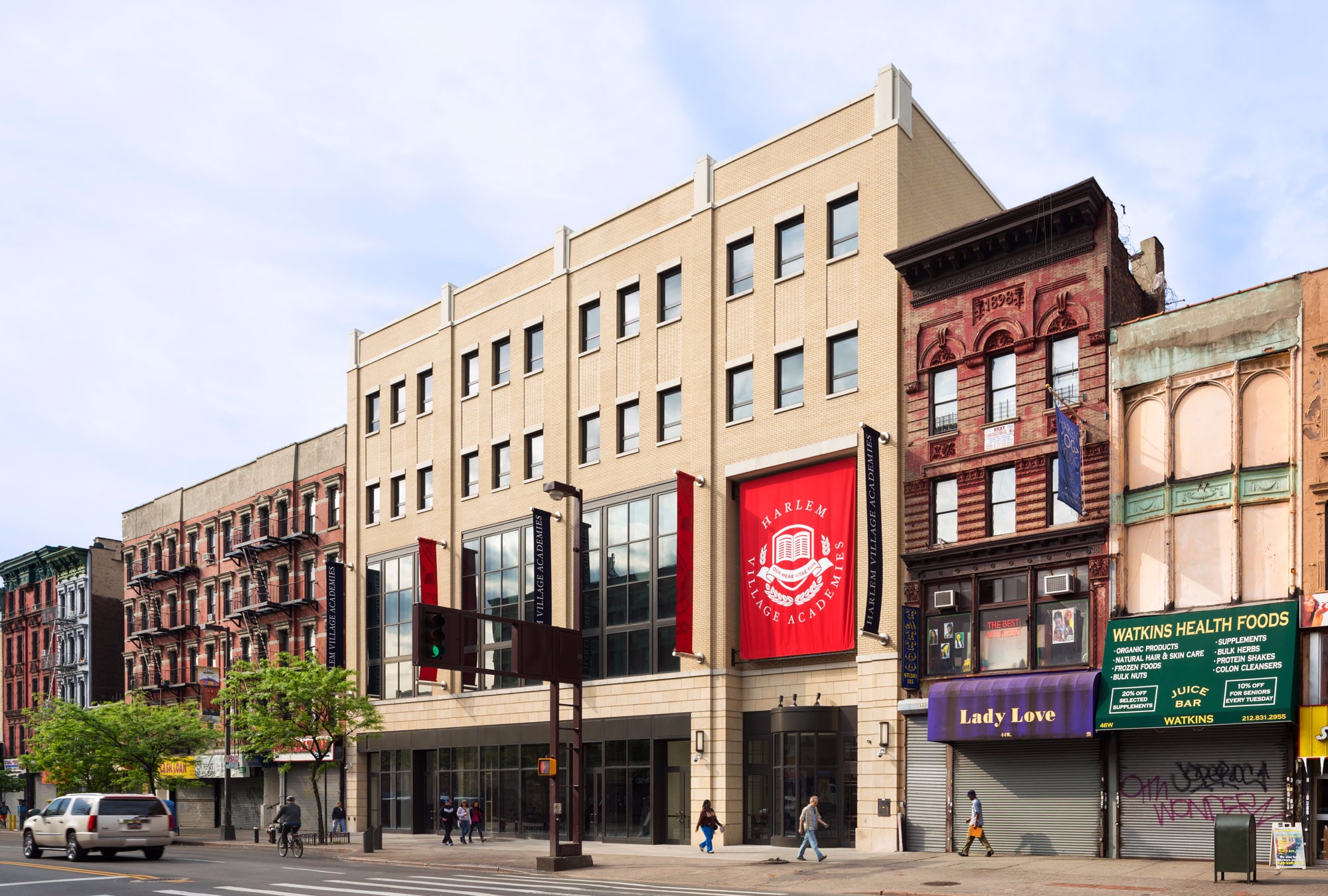As one of the highest performing schools in New York City, this 400-seat high school offered a unique opportunity for all participating design professionals to re-think the public high school environment. Our teams re-considered the active and passive relationship between teachers, administrators, and students from a facilities perspective, as well as the impact of material choices and room adjacencies on the psyche of the student body. As developers, Type A Projects principals managed complicated legal and funding negotiations with the Public Service Commission and the NYC School Construction Authority, respectively, and oversaw the design and engineering process for a complicated mid-block site. The finished property includes 16 classrooms, two science labs, a library, cooking kitchen, cafeteria, grade-specific student commons, gymnasium, music room, dance and yoga studios, an art room, and teacher and administrative offices.

Harlem Village Academies High School
- Category
Education - Services
Developer under Civic Builders - Project Site
35 West 124th Street, Harlem, NY - Completed
2012
- Type
New Construction - Architects
Cooper Robertson (Core & Shell)
Studios Architecture (Interiors) - Project Scope
63,000 square foot, 5-story school building with ground floor retail